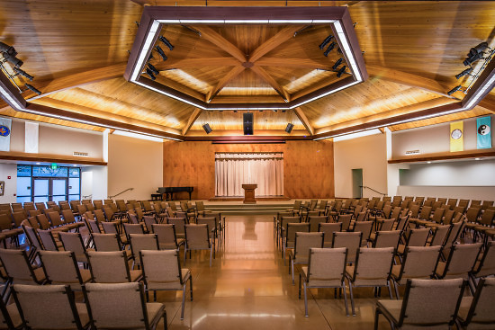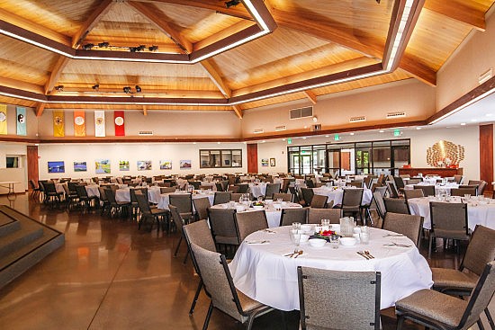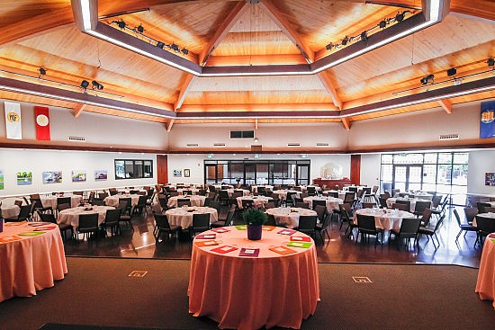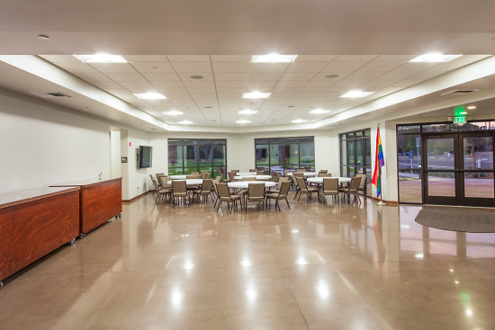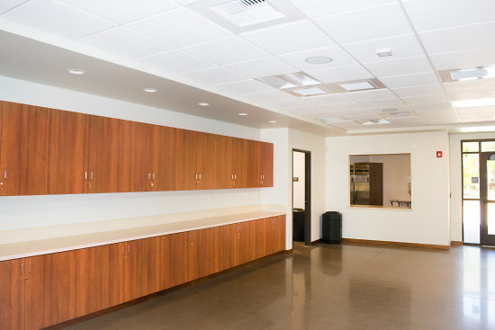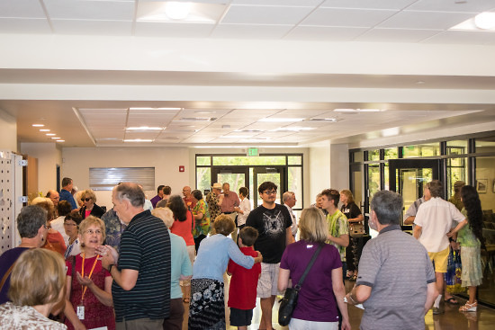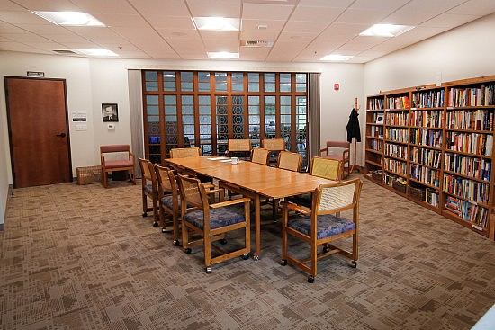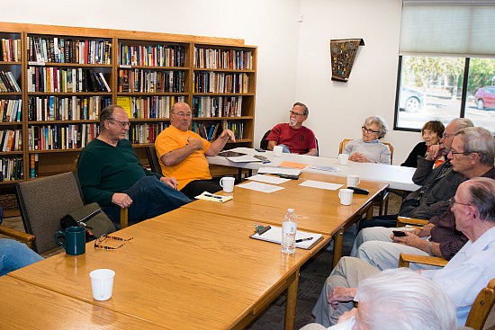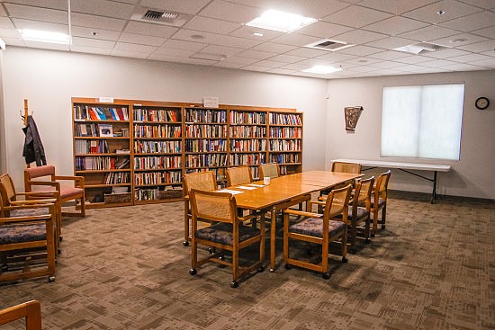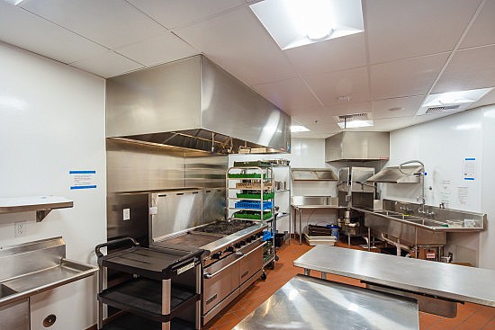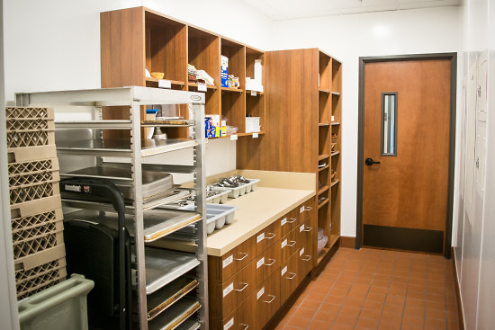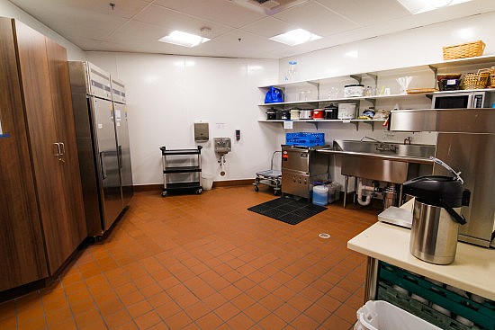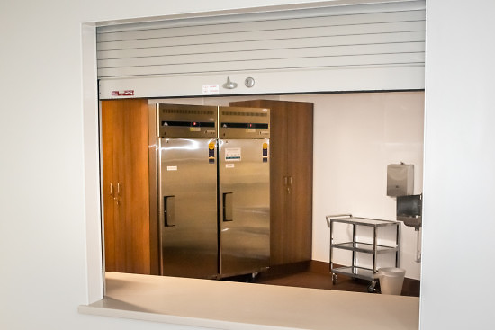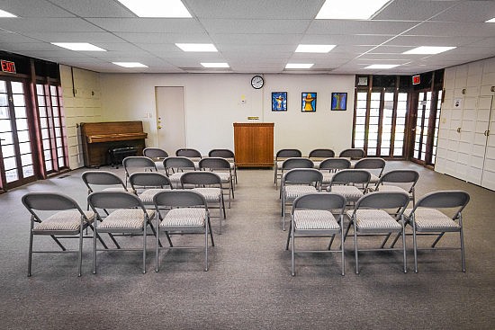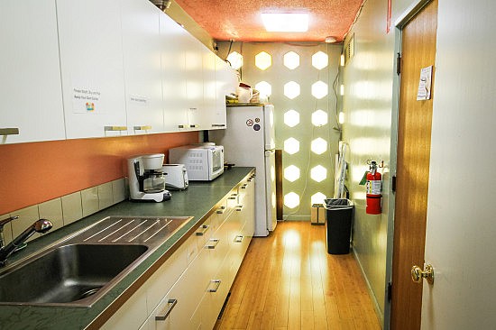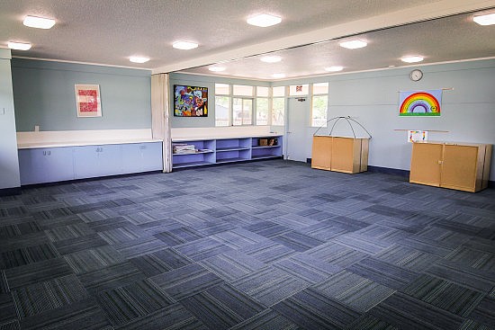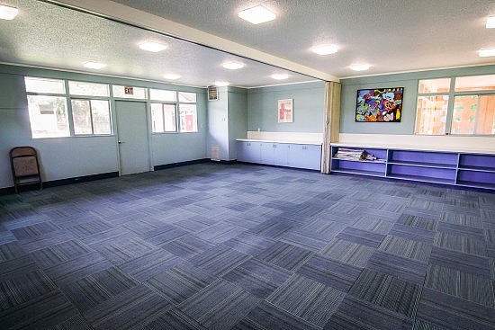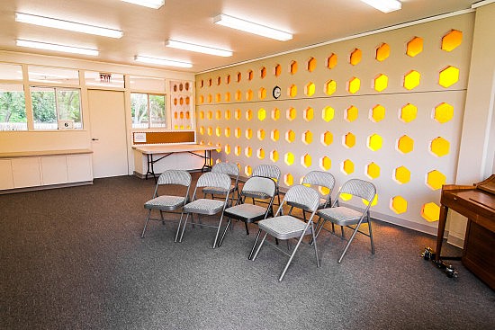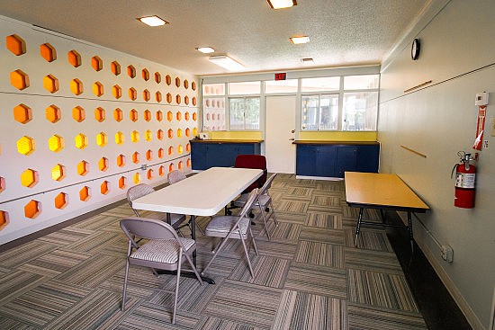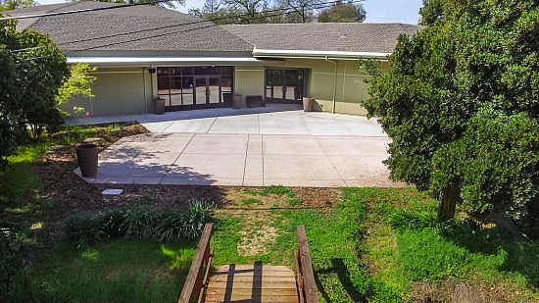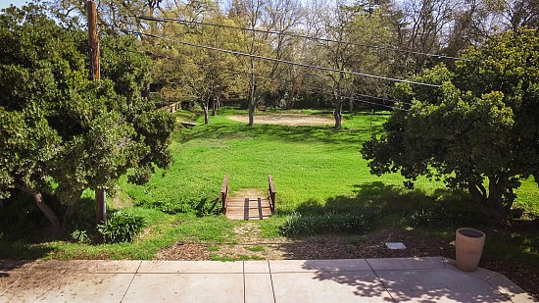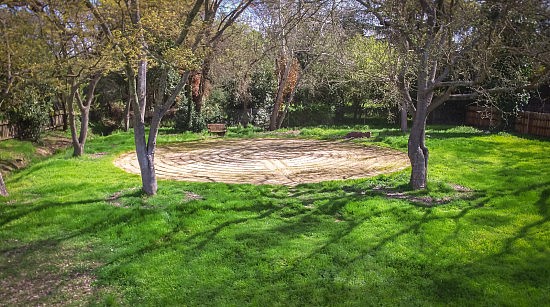Facilities Rental Information and Photos
Welcome
Thanks for your interest in renting our facilities. Please consider us for your next meeting, conference, celebration or event. We have rooms that can accommodate from 20 to 350 participants. See the room descriptions below.
For more information please call Krystal at (916) 483-9283 ext. 202
AUDITORIUM / SANCTUARY
Our spacious Auditorium / Sanctuary provides a gracious space for weddings, parties, lectures, recitals and concerts, memorial services and is where we have our Sunday services. It includes microphones, grand piano, stage, and an accessible walkway. The Auditorium seats 350 theater style or 240 at tables.
Planning a Wedding?
Our facilities are the perfect venue for a wedding whether you have 50 or 350 guests. Our Sanctuary and Welcome Hall are perfect for the ceremony and reception, with patios that extend the space into our beautiful landscaped grounds. Our Library also functions as a Bride’s Room, accommodating the bridal party, and closed off from the Welcome Hall, providing privacy (with accessible restroom next to it). Our commercial and/or beverage kitchen can fully support your catering plans. Please call us to arrange for a tour.
AUDITORIUM / SANCTUARY
Our spacious Auditorium / Sanctuary provides a gracious space for weddings, parties, lectures, theater plays, memorial services and is where we have our Sunday services. It includes microphones, grand piano, stage, and an accessible walkway. The Auditorium seats 350 theater style or 240 at tables.
WELCOME HALL
The heart of our facilities is the Welcome Hall, which is the entrance to the building with large bay windows, access to the Library, a convenient pass-through Beverage Kitchen, spacious restrooms and opens on to patios. It is perfect for wedding receptions, anniversaries, birthdays, lectures, movies or memorials. The Welcome Hall can seat 150 theater style or 80 at tables. The room includes a 60” video screen for presentations.
The Auditorium and the Welcome Hall in combination are perfect for events that include receptions. Renters of the Auditorium can have exclusive use of the Welcome Hall for an additional charge.
Click Any Image to Enlarge
LIBRARY / CONFERENCE ROOM
The Library, a book-filled room appropriate for meetings and small events. It is accessible through the Welcome Hall entrance. Included in this restful room is an oak table and chairs that seat 20 lecture style or 16 at tables. This room also has a large video screen for presentations.
Click Any Image to Enlarge
MAIN KITCHEN
The well stocked commercial Main Kitchen is designed for food prep and includes a commercial gas six-burner stove with grill and two ovens, double-door refrigerator, prep sinks, prep tables, rolling carts, medium to large-sized pots and pans, large baking pans, skillets and access to a pantry. The pantry includes various sized bowls, serving baskets, commercial spoons, ladles, turners, knives, and cutting boards.
Click Any Image to Enlarge
BEVERAGE KITCHEN
This sparkling new Beverage Kitchen includes a commercial refrigerator, commercial freezer, 2-part sink, under the counter dishwasher for cups and glasses, microwave, rolling cart, and Braun coffee maker with direct water hookup. The Beverage Kitchen has a roll-up pass-through window that opens to the Welcome Hall for ease in serving food and beverages. Just outside the Beverage Kitchen is a beautiful built-in buffet counter with several electrical outlets for buffet-style food service.
Click Any Image to Enlarge
OTHER MEETING ROOMS
Our facility also includes both medium and small sized rooms that can be configured for either lecture or classroom style meetings. Parking and restrooms are easily accessible.
The Fahs room is a nice sized space for events or meetings of up to 50 people. The adjacent small kitchen facility makes it convenient for events that include lunches or dinners.
Room 7/8 can also accommodate up to 50 people depending on the layout. This room has folding doors that allows the space to be split into separate rooms for breakout sessions. Both rooms are newly refurbished with new paint and carpeting.
